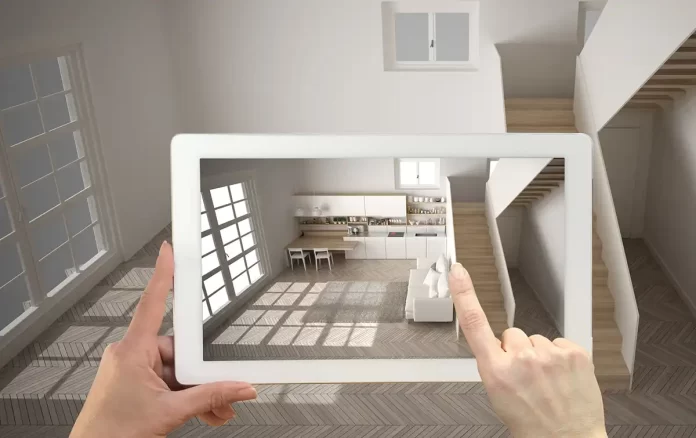Today we will present you some of the most popular and best interior design software easy to use. If you have to save some finances or just rely on yourself, this article will be useful to you. In this way, it will give you guidance on which software to target when designing the desired design.
Do you plan a new kitchen or bathroom or have you already switched to the garden landscaping? Or maybe you’ve just moved to a new house and plan to start several repair projects? Whether you do everything yourself or turn to professionals, there are different types of home and interior design software. Most are easily accessible, comfortable to use and in many cases free.
Pain out the updated 2023 list with desktop and online interior design programs, room design, as well as designing a complete floor and house plan.
Desktop programs for interior design and furnishings (for download and installation)
- SketchUp
- Floorplanner
- SmartDraw
- Planner 5D
- HomeByMe
- Roomstyler 3D Home Planner
- DFS room planner
- Carpetright visualiser
- Edificius
SketchUp

Sketchup is the most comprehensive free 3D design software, as well as one of the best interior design and furnishings programs you will find on the web according to some. This powerful home design tool is captivating enough, and is also flexible enough to feel as if you were working with a pencil and paper.
The free version is ideal for amateurs, while the pro version is more suitable for professionals in architecture, construction, engineering and commercial interior design.
The paid version is a pretty good choice for a professional interior Dizyan program to do your job.
The comprehensiveness of this software will help you to revive every aspect of your design.
Floorplanner
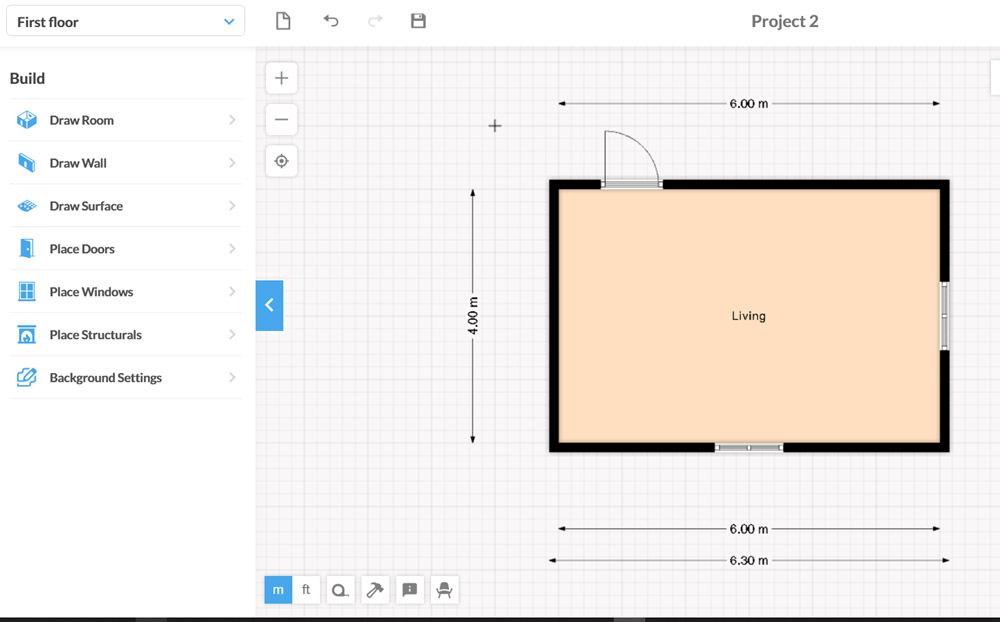
Floorplanner allows you to design and decorate your space in 2D and 3D, which can be done online and without having to download any software. While its internal decoration function is an excellent feature, the power of this tool lies in its functionality as a condominium planner. Then, as the plan is complete, you can switch the view and decorate the space in 3D mode.
This program is easy to use, so if you are looking for something that does not require too much effort to study, Floorplanner is a good choice.
Smartdraw – More interior design programs
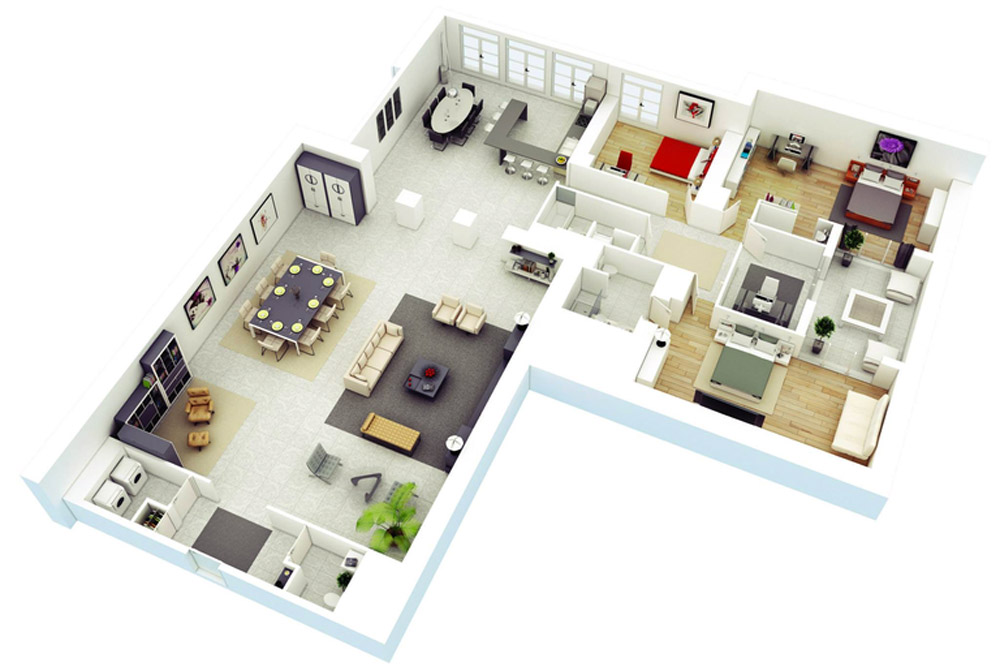
Smartdraw is another powerful tool in the world interior and exterior design. It’s easy enough to learn so anyone can use it.
Here you have an almost endless choice of furniture, cars, building materials and thousands of templates and examples of floor plan. With them you will be able to explore endlessly many possible designs and layouts for your new space. The only downside to this tool is that it is only free in the first seven days, so if you plan to use it for longer or for multiple projects, it can be worth the superstructure. Visit the Smartdraw website here if you want to take advantage of it.
Planner 5D
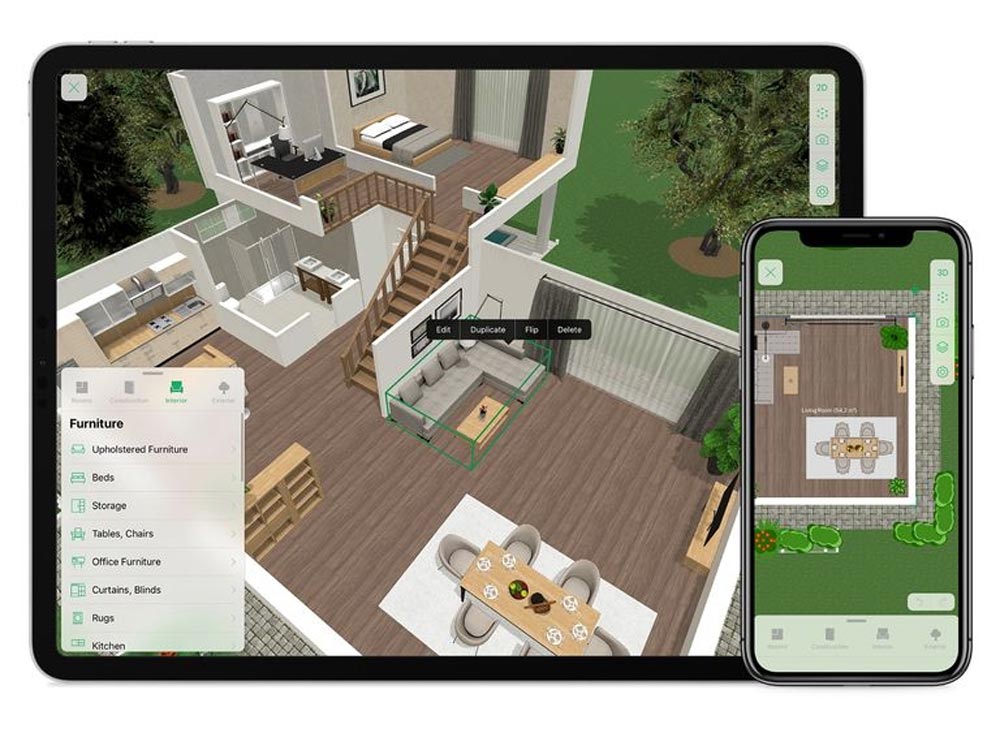
Planner 5D is the best-looking room for room furniture and design. Like the free version of Sketch Up, this tool is captivating.
With the Planner 5D you will be able to start from scratch or use a template that is perfect for choosing a quick floor plan if you do not have time or do not want to do a sophisticated design. What is especially great about this software is that it also works on iOS.
All aspects of design can be changed in terms of color and texture and when you are ready to share your plans, it can be printed in a photorealistic format.
HomeByMe
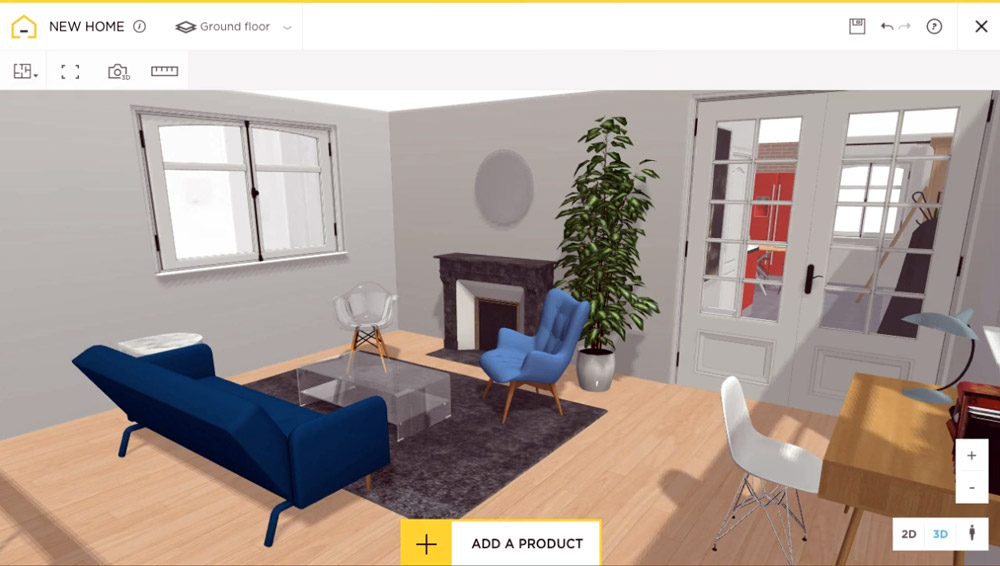
Homebyme is one of the favorite design tools for most freelancers. As far as we can say, it is completely free all the time, as well as all its characteristics. The way it works is the following. Companies add their products to their catalog, which means you will use actual furniture and decoration products for your home. The advantages of this are that you will be able to plan your design until the very end. You will have access to the actual furniture and decorations that you have used to create your space with imagination.
Like the Planner 5D, you can switch from 2D to 3D after you finish your plan and design the look and feel of each room. Ideal tool for designing a room! You can start with the decor and click “Summary” and the software will draw up a floor plan with all your furniture and appliances in the right places.
Roomstyler 3D Home Planner – Free interior design programs
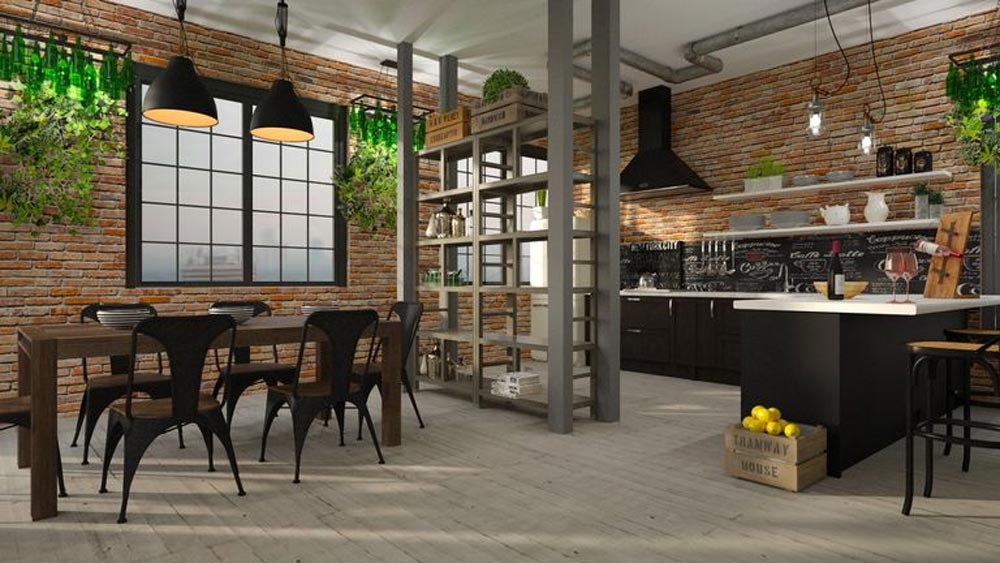
There are many things to like in Roomstyler. Like Homebyme, it is very easy to use. In fact, he is so intuitive that there is almost no need for the available video with lessons. Which is another plus for this software. Of all the home design and room design tools, this one has a video of lessons for any question you may have about the tool.
The biggest benefit for this software is that you can create a custom room in minutes. This application also allows you to furnish your space with real brand products. This means that you will decorate your plans with items that you can buy when you are ready to realize your design.
DFS Room Planner
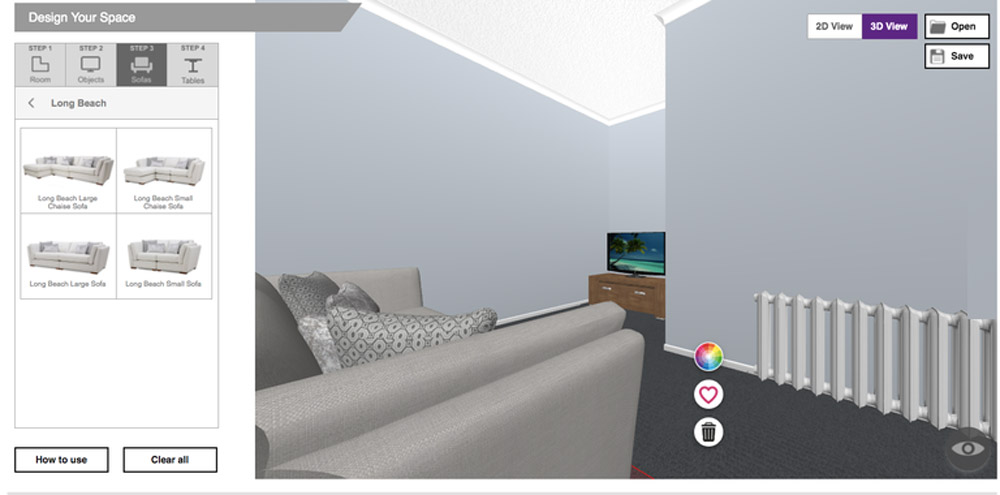
The sofa is one of the most important investments you will make for your home, so as you browse your new sofa in DFS, you can also reshape your room – it is ideal if you are reconstructed or moved to a new home. You can use 2D view or 3D view and from there choose a room shape. Make measurements and choose a wall color and floor covering. You can even add accessories to enhance space and play with the decor.
Carpetright visualiser
If you are thinking of investing in new flooring, the Carpetright floor visualizer will help you imagine what your room with carpet, vinyl, wood or laminate will look like. Just take a picture of the room you choose (or choose an example room) and upload it to the visualizer. You will be able to customize the color of the wall and the type of flooring. From there, you can keep your rooms and order samples, which will bring you closer to a step closer to your dream room.
Edificius
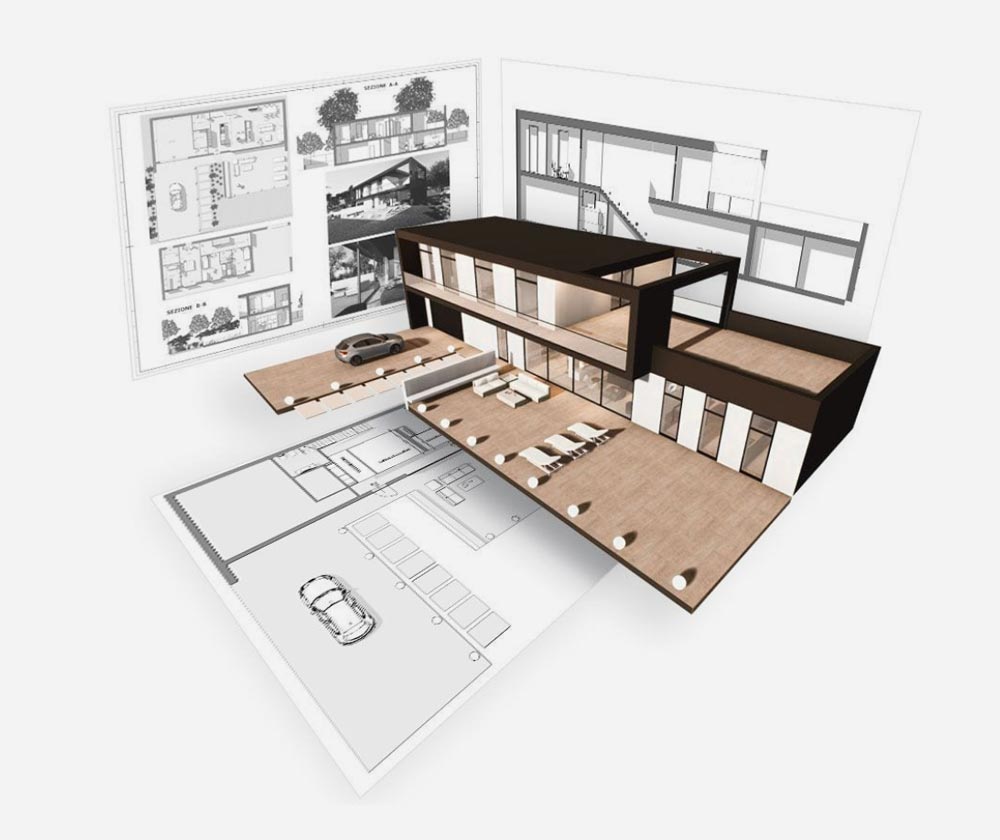
Edificius is the software solution for 3D interior design using BIM software technology.
An integrated and professional solution that covers even the most demanding loads.
2D/3D architectural design of new buildings and repairs.
Edificius is the professional choice for architects, engineers, surveyors who are looking for BIM software that will help to inspire projects and concepts: Create floor plans or 3D models with parametric BIM objects and complete the project with sites from the online library of the software.
When designing walls, windows, doors and others. Software creates a 3D model to visualize all aspects of your project. Automatic receipt of all necessary documentation for permissions, for construction and for communication with other technicians or with the client.
It is easy to work in a coordinated manner with other design and modeling tools: software imports and exports to various CAD and 3D formats such as DXF or DWG etc.
Online interior design programs (free and paid)
Unfortunately, the market is not yet available on the interior design in Bulgarian. On the other hand, there are a lot of English and below we will introduce you to a few of them.
HomeStyler
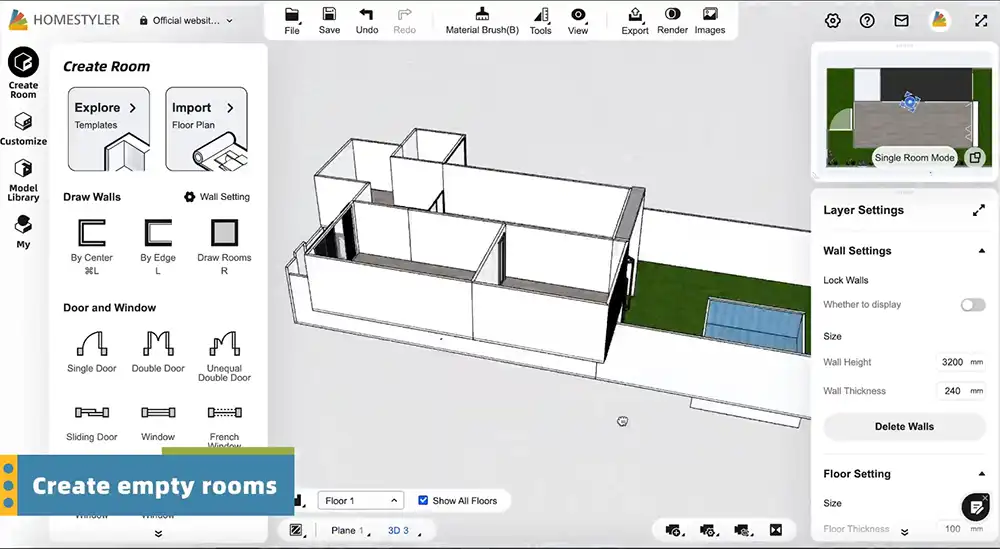
If you want to design free online, Homestyler is an easy to use application with a huge library of items and furniture. However, it can be disappointingly slow to use. Therefore, be prepared to delay when creating your interior design, room design (kitchen, living room or bathroom design) or floor plans. You will also have to pay if you want to portray your designs more prefelasio.
The main plan (Basic/Free Plan) includes:
- Cloudy 3D floor glider
- Unlimited 1k depiction
- Free 2K and video rendering using Homestyler Points
- 4K Render should be purchased every time
- 100,000+ free 3D models and materials
- Design a Room
Design a Room
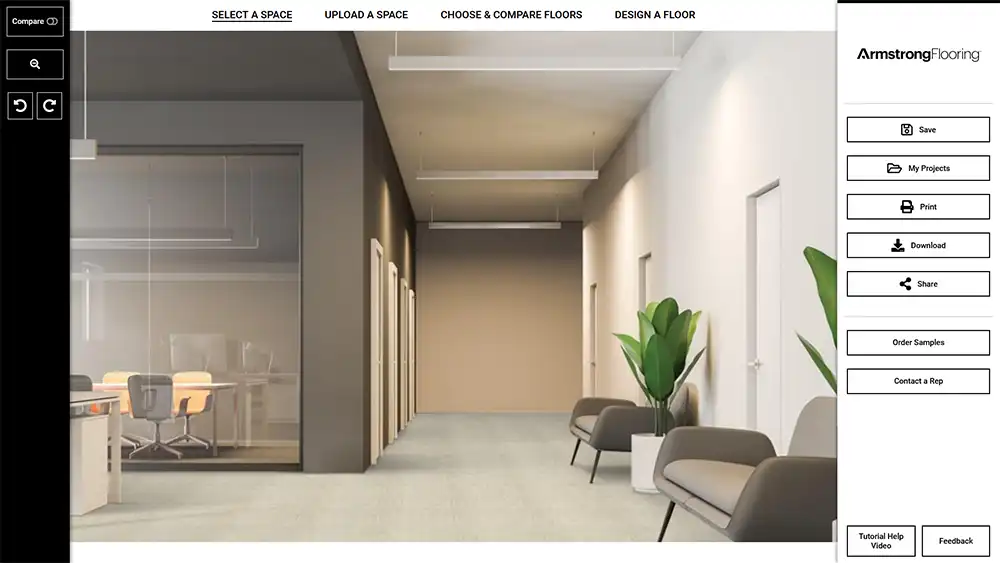
Stop wearing dozens of materials at home to try out all the combinations in your space. Instead, try the Armstrong 3D app for room decoration, which allows you to see different color combinations of flooring, cabinets, ceilings, walls and countertops from your home’s comfort.
Design a Room allows you to choose a room in your home, choose a style (as a contemporary, traditional, global synthesis) and virtually play with colors, textures and coatings. You can even use the colors of paint like Sherwin Williams, PPG and Benjamin Moore to see if they will fit your design.
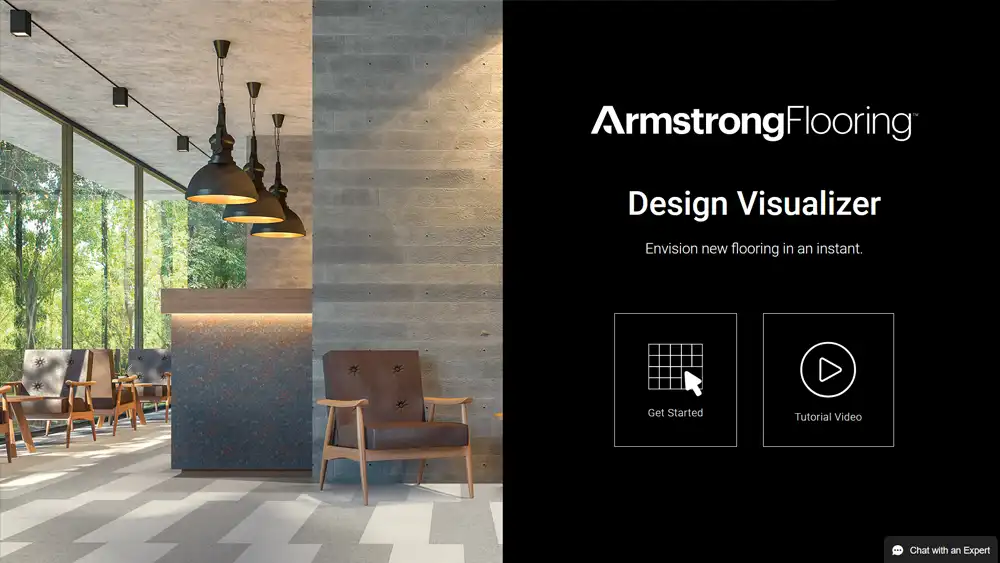
One of the best things about this free tool is the ability to learn about products before you buy them. For example, when designing a bathroom, you may see a note that the hardwood floor is not recommended. This guarantees that the design of your room will be functional and stylish.
HomeByMe
Before you can start taking advantage of Homebyme, you must register and create an account. This can be done by turning off your Google or Facebook account. Another option is to give them your email address and password.
A very fast and silent option is available that can confuse more than it clarifies, and then you are ready to immerse yourself. To speed up things, you can choose to work with the ready -made room room templates (“room by room”) or build all the walls manually (“Draw walls”).
There are not so many templates to choose from, but they can help you get started, especially if you are new to the 3D home design. But whatever option you choose, you will find yourself in the same construction environment. Everything is completely personalized. You can change the distance between the walls, add extra points to the wall to break and expand it, freedom is there to turn these 2D lines into your ideal room or even throughout your house.
Advantages
- A huge number of choices
- Easy to use
- A huge personalization
- Can design a whole house free
Disadvantages
- 3D panoramic may cause some objects to temporarily disappear
- Switching between measuring systems is not easy
- Low resolution photorealistic images take a whole eternity to depict and have a watermark
Cedero
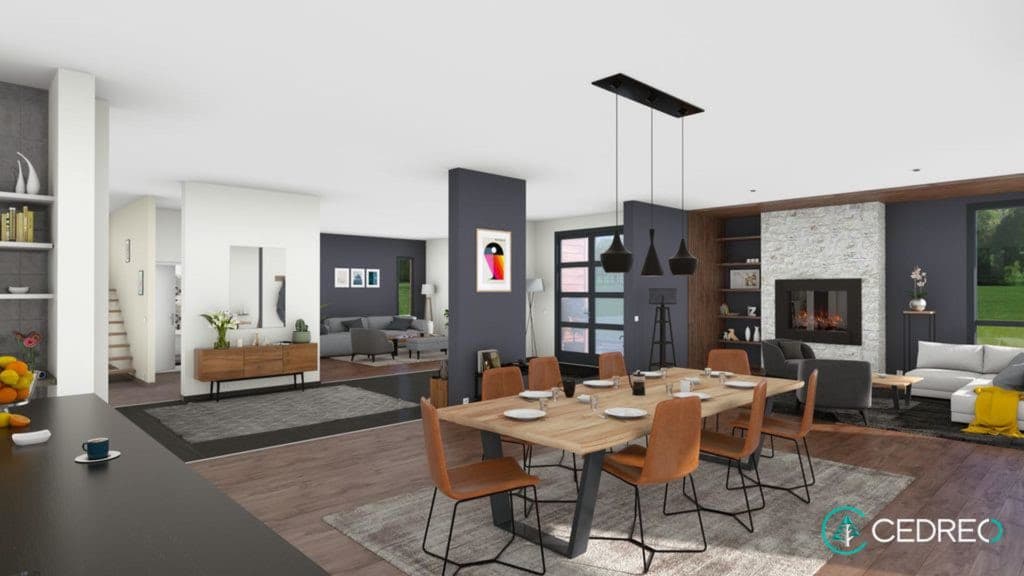
Cedreo is an online platform for 3D home design used by professional home builders, remodellers and interior designers to create 2D and 3D floor plans, including both interior and exterior images.
The software is intuitive and easy to use and helps users quickly create photorealistic interior designs, using their library of 7000+ personalized pieces of 3D furniture, materials and decorations.
Designers can quickly show future customers what their completed project will look like and, as a result, close more design contracts in less time.
The Cedreo platform is 100% exposed technology, so you can meet customers and make designs and offers on the go.
Dream Plan, interior design programs
Dream Plan is an excellent low -profile application, ideal for personal use. The software comes with a huge set of selection objects and has a decent user interface. You can also resize and rotate any object to fit your design. If you wish, you can include several floors or floors to your project and design each interior individually.
When you open the app for the first time, you can choose to see some sample projects and edit them to “wet your feet”. In addition, video tutorials are also available for each type of object. Fortunately, the app is simple enough, so you don’t have to worry too much to get stuck.
The free version of the software is not for commercial use, unfortunately. There is a paid version of the app with more features if you want it for business purposes.
SmartDraw
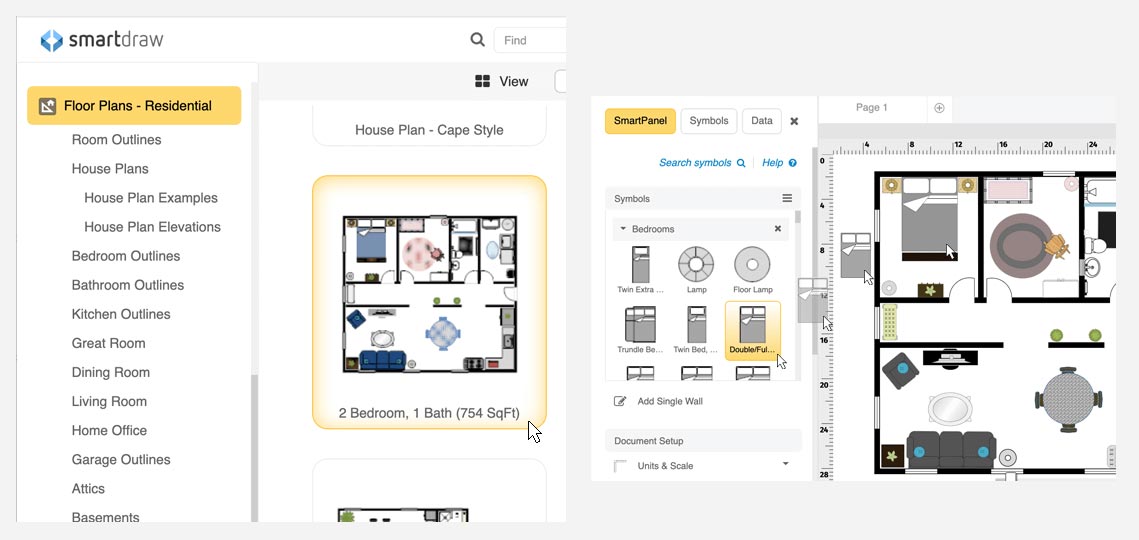
The Smartdraw online design software has a free interior design program, but there is also a paid version. He claims to be one of the best and now we will get acquainted with his characteristics.
- Fast start templates
Interior design templates allow you to start working immediately. Choose an interior design template that is closest to your project and customize it to meet your needs. - Library
You get thousands of ready -made visualizations for furniture, kitchen and bathrooms, lighting, cabinets, decorative elements, landscape elements and more! - Formatting
You do not need to be a designer to create great -looking results. Smartdraw helps you align and arrange everything perfectly. It also includes beautiful textures for flooring, countertops, furniture and more. - Intuitive interface
You save time – now you can quickly plan improvements or remodeling your home without having to study difficult architectural software. - Free maintenance
Interior design programs and 3D room design (bathroom, kitchen, living room), house, Android I iPhone apartment.
Interior design and 3D room design App for bathroom, kitchen, living room or entire house plans – Android and iPhone
RoomScan Pro (iPhone only)
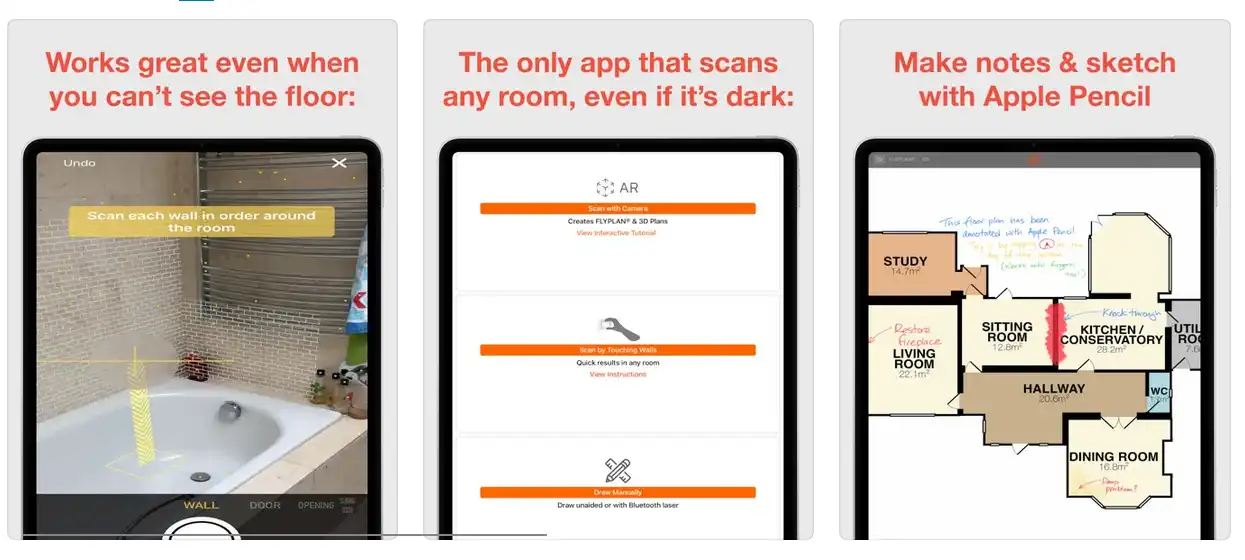
How many hours did you spend in search of the original plan of your house? You are sure you left it in a safe place … never be found again. This super -simple application scans your room to provide you with a size and 3D model so that you can effortlessly plan and create a new decor according to your desire.
The RoomScan Pro app also offers a reality scan or the ability to reach your phone to the walls to measure. It is not only great for individual room planning, but it also helps with exteriors and gardens.
RoomScan Pro is the only app with three great ways to get a storey plan, making sure it always does the job:
- Toward the phone to the walls – perfect when the floor view is blocked or slightly illuminated, just touch your phone to any wall for a quick plan.
- Added reality scan – use the camera on your device to scan the floor and add walls accurately in seconds.
- Draw manually and use a laser – take advantage of the elegant integration with Leica & Bosch laser measures to get precise measurements on your plan for moments.
RoomScan Pro can also scan exteriors of buildings, yards and gardens with exteriorscan & plotscan features.
Exporting, saving, sending and printing your plans as standard image files is free. Unlock RoomScan Pro with an annual automatic renewable subscription for unlimited exports in PDF, DXF 3D models and other formats. Payment will be charged in the iTunes account upon confirmation of the purchase. The subscription is automatically renewed unless the automatic renewal is off at least 24 hours before the end of the current period. The profile will be charged for renewal within 24 hours before the end of the current period.
It should be noted that the program is only the iPhone and iPad, and its review is 4.3 out of 5.
Houzz (iPhone и Android)

Sayedly we can say that Houzz is the best interior design program for a mobile application. It is provided for both iPhone and Android phones.
The favorite interior design site of everyone, Houzz, also has an extremely convenient application. This is your “one -shop service” for design inspiration and tips, a directory with professionals to help you do the job, and an online store with any type of home decor product you can imagine. Link to the application.
Houzz is Appendix # 1 for improving and designing your home (at least according to the developer, New Yourk Times I CNN). Whether you build, reconstruct or decorate, Houzz will work for you.
The Houzz appleted the New York Times list for “Best Home Improvement Applications”. Washington Post called Houzz the “only best source” to find inspiration. CNN called it “Wikipedia for interior and exterior design”.
Here are some advantages:
- 25 million high – resolution photos of home interiors and exteriors.
- Choose by style, location or room, such as a kitchen or bathroom.
- Keep and share home design photos with friends, family and home professionals.
- Use the Sketch feature to comment and draw directly on Houzz photos.
Find, check out and buy products for your home
- Shop from more than 5 million products and materials, including toilets, cabinets, lighting, furniture, tiles and more.
- Read verified product reviews.
- Save up to 75% discount during sales presented.
- Use Visual Match, our visual recognition technology to detect and buy products and materials directly from photos at Houzz.
- Wondering what this sofa would look like in your living room? Select the View in My
- Room 3D feature and use the camera on your iPhone or iPad to see how 3D products will look in your space.
Please note that the Houzz app is only compatible with iOS 13.0 or newer version. But on the other hand, there is an Android.
Havenly (only for iPhone) – interior design programs
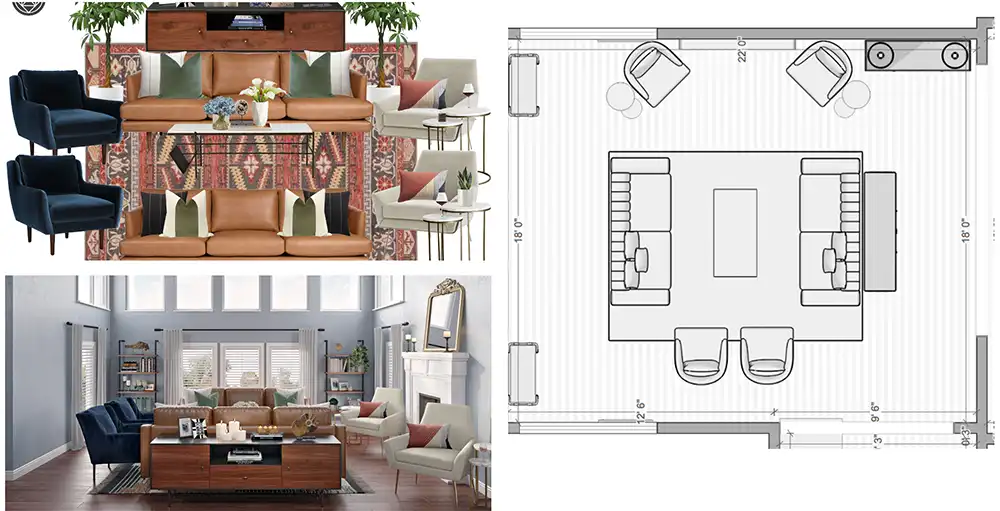
Havenly is defined as an interior design application for “real people”. In addition to a set of personally selected products and phototechnology, it also has an additional bonus from offering live chats with professional interior designers. This app is great if you are late with something or need help and respond on request. Here is a link from where you can download it. Unfortunately, the development is currently only supplied to the iPhone.
Here’s what the app claims only to itself:
Haven is the most enjoyable way to revive your dream home!
Turn your dream from an idea into a reality by contacting one of our talented interior designers. They will partner with you for individual design help and hand -selected products tailored to your style, space and budget.
You have no vision? You are not inspired enough? We allow you to look at real projects and start planning your future project. We will help you visualize your perfect space based on your personal tastes. You can start with our design style test to learn your unique style of interior design!
Live Home 3D (available for iPhone, iPad Android, Windows I Mac)
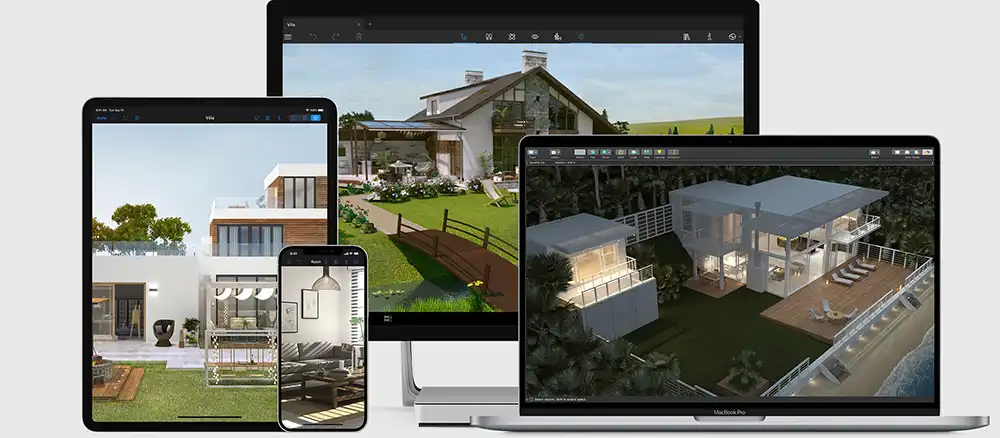
Live Home 3D is a multi -platform home design software that helps everyone create detailed floor plans and 3D images. You will be surprised how easy, quickly and precisely you can allocate and furnish a room or whole house, plan an exterior and adjust the terrain.
Anyone can be a home designer with the Live Home 3D app. It offers detailed condominium plans and 3D depictions, so you don’t have to overwork your imagination and you can see exactly what the end result will look like.
This interior design application allows you to “… walk through the interior, apply materials, arrange furniture and share work between your devices. You can still easily see it. You can also use the application of your phone, tablet and computer.
It should be noted that of all the interior design programs, this is one of the few that has available versions for all more massive devices.
Photo Measures (available for iPhone and android)
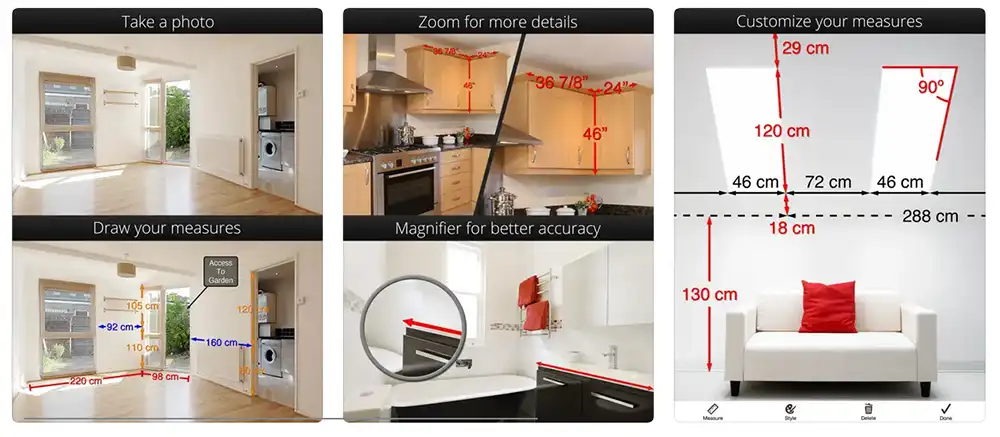
Whether you need a house design program, apartment, room and so on, you will still need this wonderful tool that is irreplaceable in measuring.
Photo Measures is a superb application that allows you to collect and save different measurements on your phone. Keep the size and measures for cabinets, wall size, floor area and more. This is especially useful when trying to decide what size furniture you can put in your home and whether to choose a large with a fine work of art.
